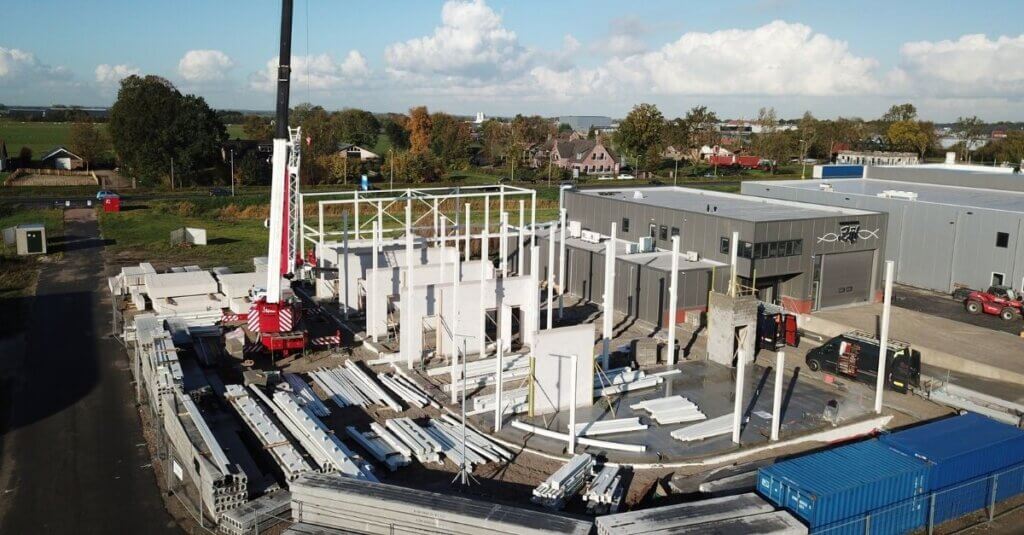At the Haarbrug-Zuid industrial site in Bunschoten-Spakenburg, the construction of a new head office for Saled Nederland b.v. has started. In addition to the head office, the warehouse will also relocate to the new location. The new building has an area of 1700 m2, will be completely energy-neutral and is expected to be completed in March 2019.
Founder and sales director Stef de Graaf is very enthusiastic about the new step that is fully in line with the steady growth of the company. “This new location fits in perfectly with our long-term vision. In our sector there are always new parties on the market, who often disappear from the stage just as quickly. We have proven to be a stable partner for countless organisations and governments, where high quality and service ensure high levels of customer satisfaction. From our new location, we will be able to serve our customers even better in the future.
Expansion of the showroom
“We get a lot more space. Thanks to the extra square metres in front of the office area, we can furnish a large showroom containing almost all the light sources in our assortment. The expansion in warehouse space ensures that we can further optimise our double stock strategy. The accessibility and parking facilities are also considerably better,” says De Graaf.
Energy-neutral
During the design phase, Saled had one important condition: sustainability. Thanks to a number of measures, the building will become completely energy-neutral. De Graaf: “As a partner in sustainability, you have to set a good example yourself. We always try to take advantage of every ‘green’ opportunity. In addition to the fact that the entire building will be illuminated by our own light sources, solar panels will be installed on the roof and a heat pump will be installed. As a result, the building is self-sufficient.
Chic appearance
M Blokker Architects was at the heart of the design. Architect Michiel Blokker: “The challenge with this design was the various functions needed in a single building. By cleverly dealing with different entrances and daylight we have come to a beautiful solution. The combination of brickwork, wood, glass and sandwich panels gives the building a chic look and a clear picture of its functions. Saled shares the building with SSB, supplier of system floors. If everything goes according to plan, the new sustainable building will be completed in March 2019.


